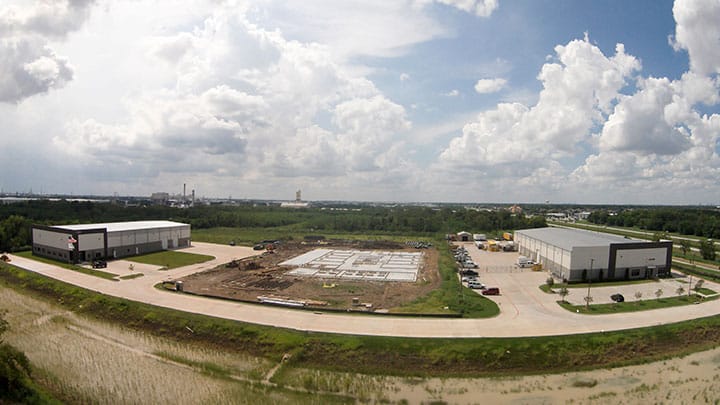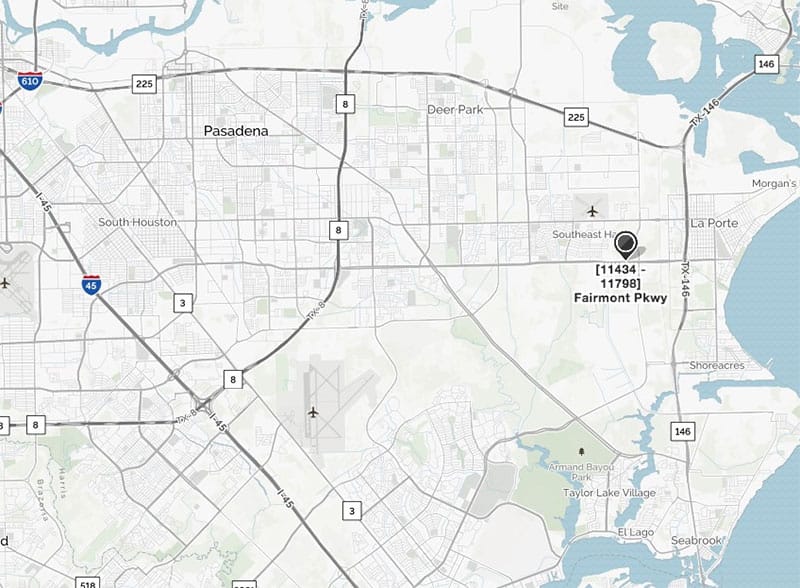Our projects have a reputation of setting standards for success in their respective markets and product types.
The ProjectFairmont Industrial Center development is on a 14 site. The development has a total of 86,870 square feet manufacturing facilities. The buildings range from 28’ eave height to 32’ eave height and are 20-ton capable. The ChallengeThe site originally started out as a nature trail for the community. Vigavi had to pull utilities to the site, extend the parks drive and install regional detention. The SolutionVigavi approaches all developments with an incremental approach. Vigavi started with park with a speculative building which lease almost immediately on completion. Planning was all incremental to maximize usability for future users The detention was put in to only serves one building. As more buildings were development the detention was extended to accommodate. Using the incremental approach Vigavi was able to save on deploying unneeded capital up front and save on carry cost. |
Project Features
|

